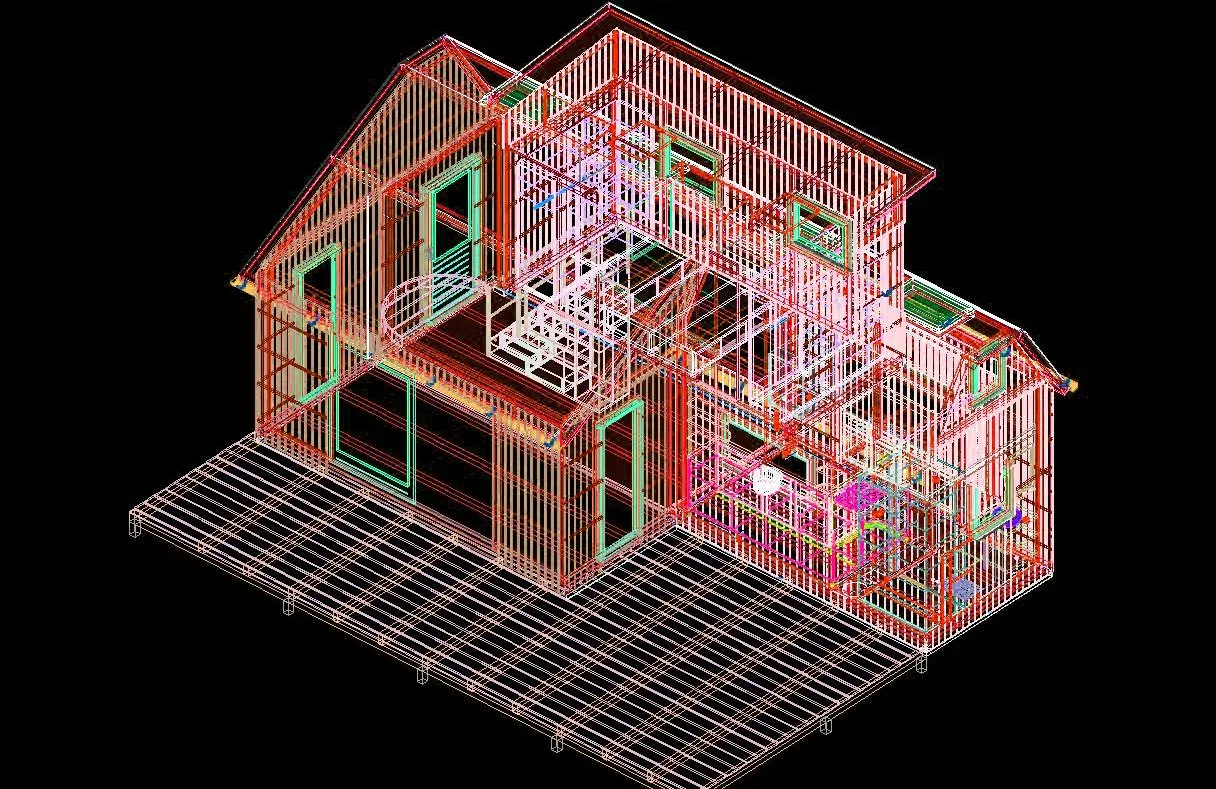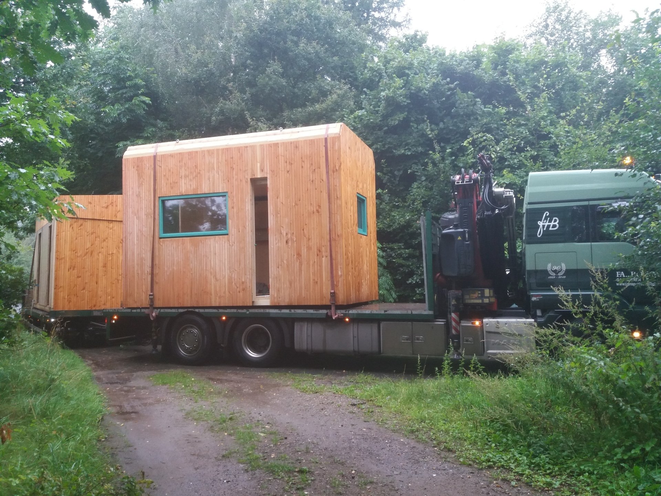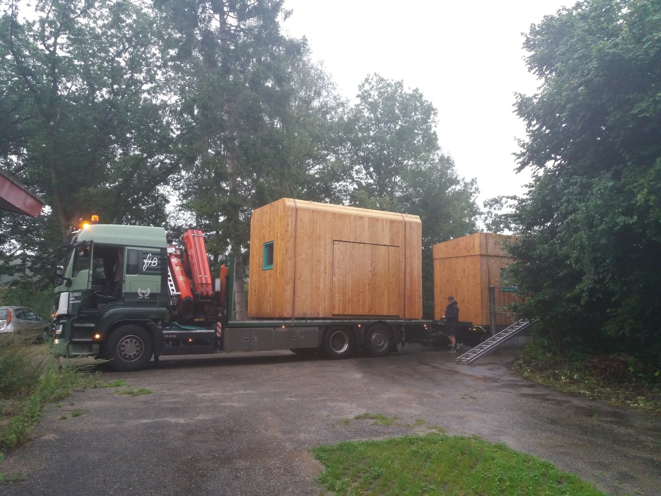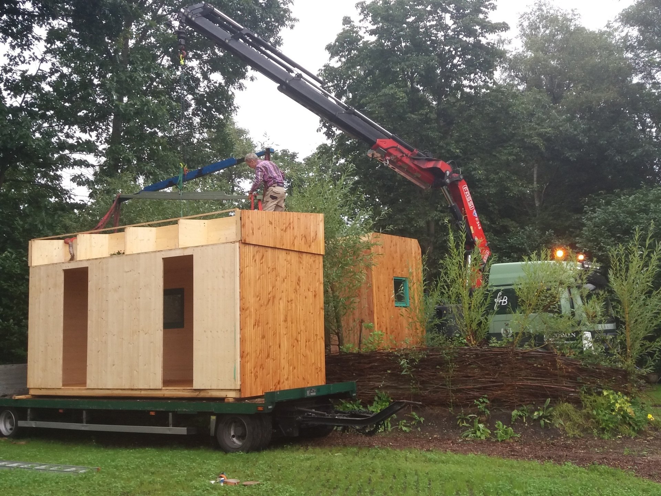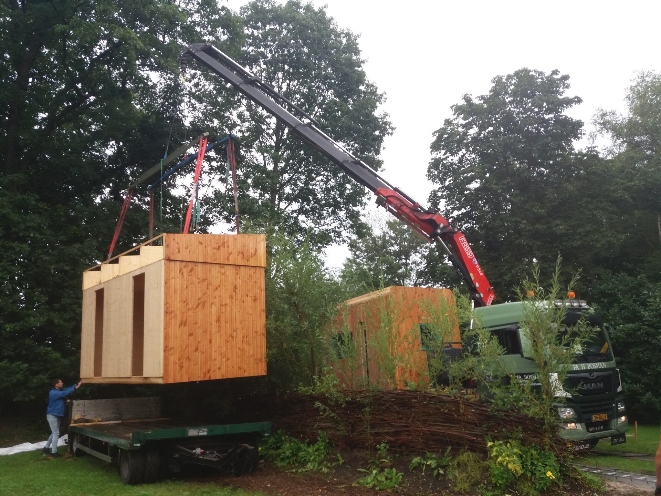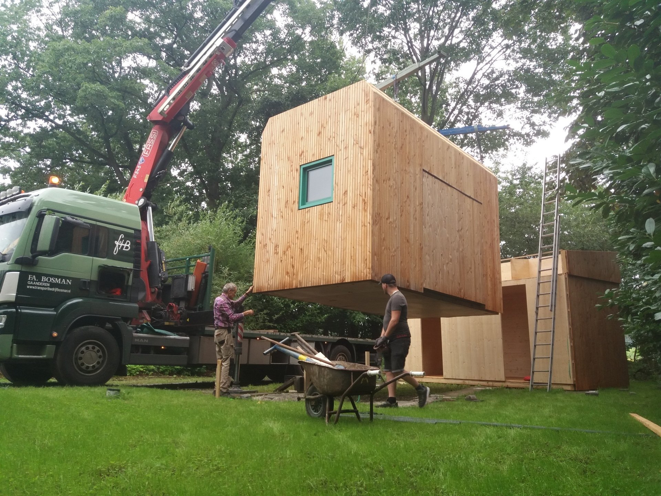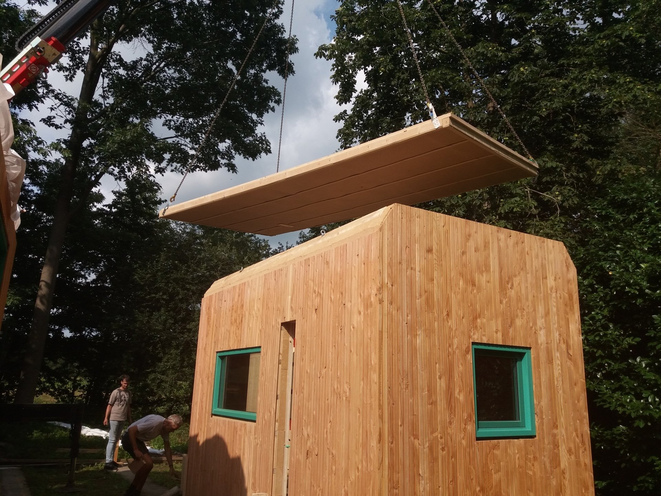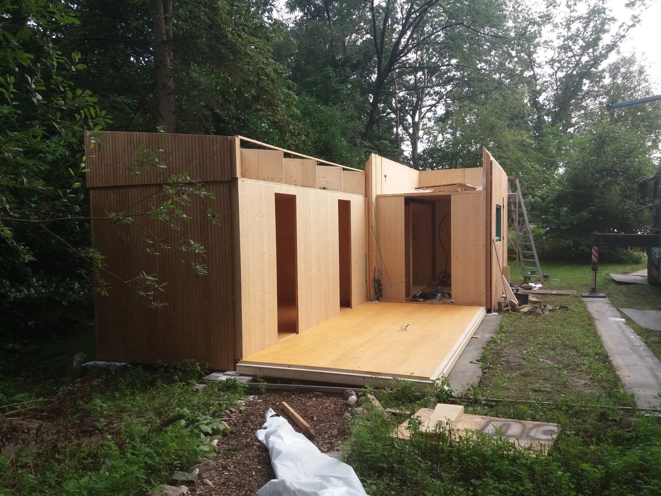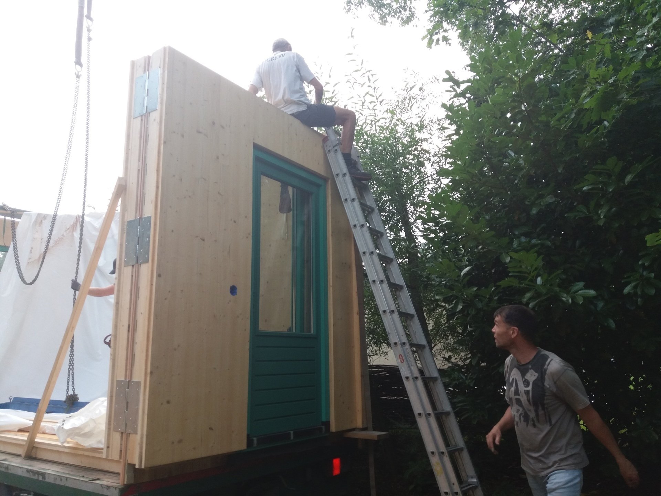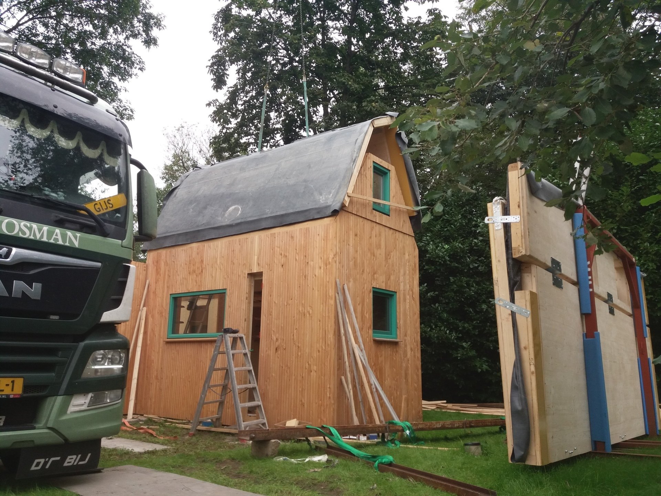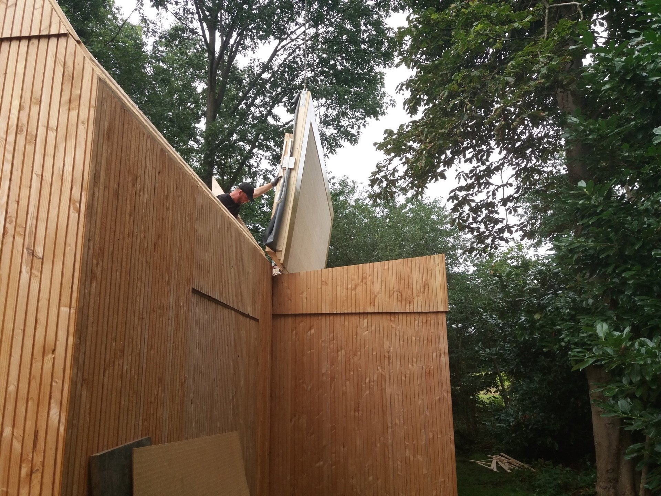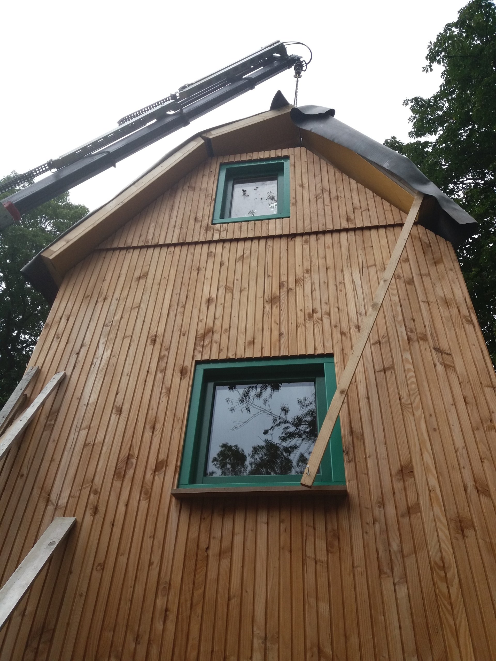Construction
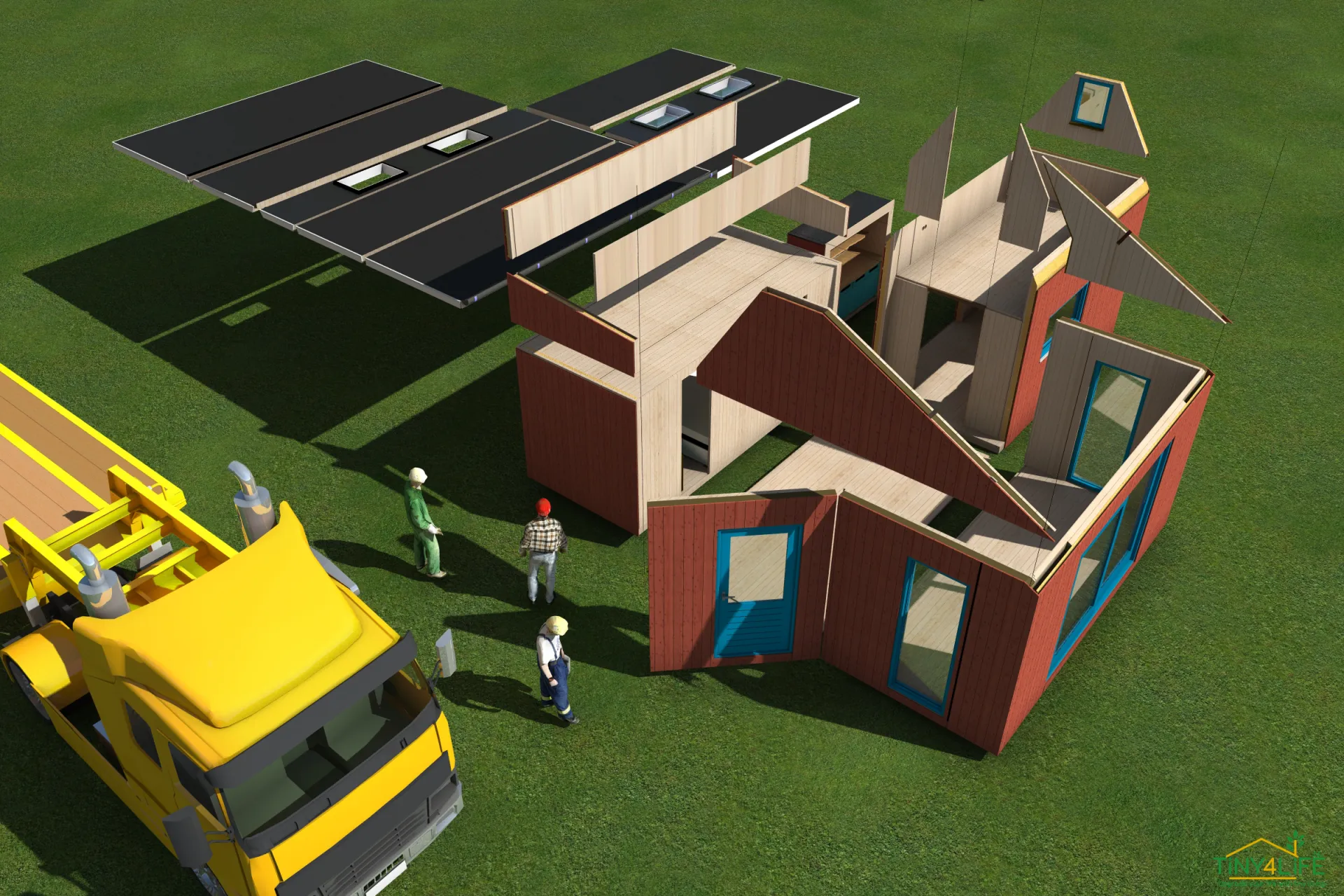
The first months after our original idea for a tiny house, we had a lot of fun puzzling with models, making many paper sketches on the drawing board and a lot of moving around with lines on the computer. In this way, we came closer and closer to our ideal tiny house. A lot of advice from a technical engineering firm and consultation with a timber construction company later, we have decided: it will be an all-wood construction that folds together. This way, we save a lot of man-hours in setting up and moving. Most of the work is done inside the factory, so that placing and unfolding is a 'party'.
When moving, we proceed as follows: first, the roof is folded together with specially designed hinges to a width similar to the width of the truck. Then you slide the stairwell into the kitchen. Then the living room slides together in two parts. Then the bedroom slides back into the living room. And see..... it is a compact whole. Easy to transport on a lorry, without the extra costs of special transport. We deliver all over Europe.
Thanks to clever weight distribution, a simple foundation of beams on large concrete tiles is sufficient. So it is easy to take it with you when you move house. This type of foundation does not require a building permit, but in most cases a notification to the municipality is sufficient.
